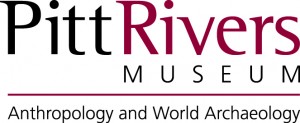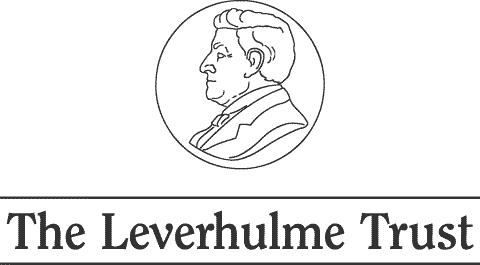To search the RPR site click here
It is known that after Pitt-Rivers inherited Rushmore in 1880 he undertook a series of large and small renovations to the house and estate, including introducing panelling to many of the rooms, and the larger changes to Larmer Tree Grounds and house gardens.
There seems to be one photograph 'in existence' which shows the interior of Rushmore before Pitt-Rivers began renovations soon after he inherited the estate, in 1882. The photograph is from Austin Caverhill's book Rushmore: Then and Now. He writes that he got the images in the booklet from Anthony Pitt-Rivers but his photograph of the room he says was sometimes called "The Middle" but most often seems to be called 'The Hall' or 'The corridor'.
This photograph is not included in the three family photograph albums owned by Anthony Pitt-Rivers. These albums show photographs by Harold St George Gray and were designed to highlight the renovations that Pitt-Rivers had carried out since inheriting the estate. The photograph from Caverhill, however, appears to show the room before renovation, there is no panelling on the walls and at the staircase end there are two archways rather than the flat supporting beam which appears in the family album photograph.
This page shows a range of photographs to illustrate the exterior and interior of this space over time. If we are right they show the change that Pitt-Rivers wrought in one of the interior rooms of the house, which in turn might demonstrate something of his taste for interior decoration.
The first two photographs show the exterior of Rushmore from the south showing the position of the old front door in the centre, and the two windows that flank the door. This was apparently the original entrance to the house before a porch was added on the side.
It seems to us clear that the large room which opened from the original front entrance must once have had 3 arches at the staircase end. By the time it was ever photographed the third arch had disappeared behind a newly erected wall and the wall formed one side of a corridor down the side of rooms which lay behind it (the inner hall and the drawing room). The two remaining arches were still at the staircase end in the Caverhill (third) image but the walls are plain plaster. By the time the photographs in the family album had been taken the arches had been removed and a flat beam installed instead and the walls had been panelled [fourth image). Today the staircase end has changed again (fifth image). The sixth image shows the other end of the Hall as it was in 2012, showing the original front door. The last two images show the third (and now, sole remaining) arch which remains leading from the inner hall into what is now the staff room of the school (previous use unclear) and then the drawing room. The two photographs show the view looking from the inner hall toward the drawing room door and looking the other way back through the arch.
Of course, it seems that Pitt-Rivers probably did not add the wall which created the 'corridor' down to the drawing room (as a photograph exists showing the wall already in existence, but not panelled), but he definitely arranged for it to be panelled.
See here for more comparisons of then and now photographs of Rushmore
AP and Rachel McGoff June 2012

![Side of Rushmore (Sandroyd School), 2012 [Photo by R. McGoff]](../../component/joomgallery/side_rushmore_20120530_1128176221-view=image&format=raw&type=img&id=1090&Itemid=41.jpg)
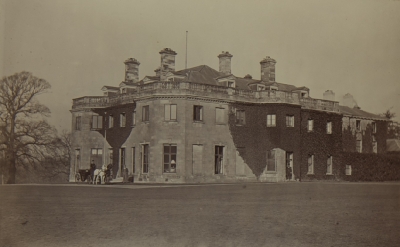
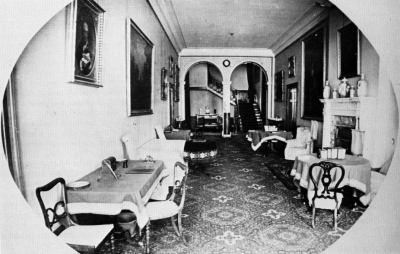
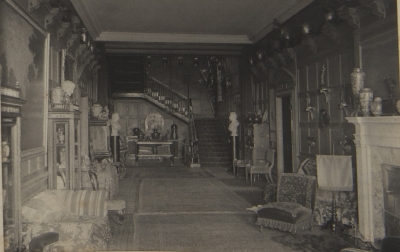
![Hall, Rushmore, 2012 [Photo by R. McGoff]](../../component/joomgallery/inner_hall_20120530_1760762041-view=image&format=raw&type=img&id=1091&Itemid=41.jpg)
![Other end of Hall, 2012 [Photo by R. McGoff]](../../component/joomgallery/other_end_inner_hall_20120530_1395768378-view=image&format=raw&type=img&id=1092&Itemid=41.jpg)
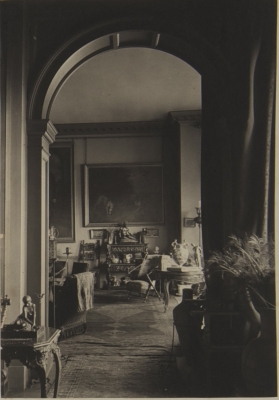
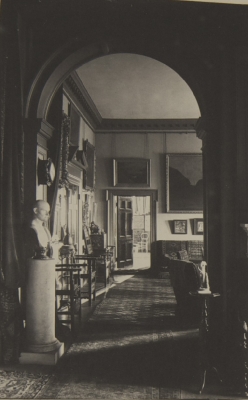
![Very rough plan of possible alterations, Rushmore [not to scale]](../../component/joomgallery/x170_20120613_1713694453-view=image&format=raw&type=img&id=1153&Itemid=41.jpg)
