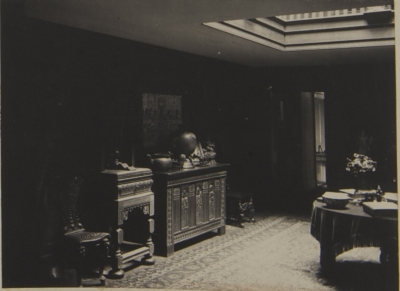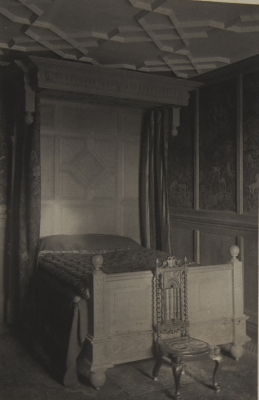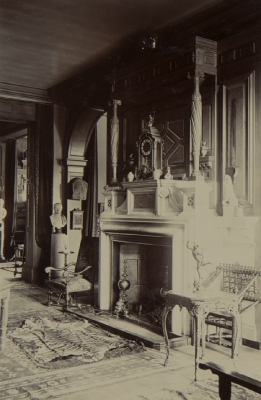To search the RPR site click here
These series of photographs contrast the photographs taken by Harold St George Gray before 1900, which are held in the Pitt-Rivers' family photograph albums, with photographs taken during a tour of Sandroyd School (earlier known as Rushmore) at the end of May 2012. In some cases the later photographs make clear the architecture of the rooms where it is unclear from the earlier photographs. Note that there is a separate page about the Hall, for which see here, the focus of this article is on the renovations that Pitt-Rivers carried out between 1880 and 1900 and the documentary evidence for them, but it does also show a series of comparison photographs.
The first two images show 'The Vestibule' on the first floor at the top of the staircase. As you can see the opening which was used to bring light into the vestibule has been covered over since 1900. The vestibule is, in effect, a wide corridor shape landing which leads to corridor landings between bedrooms in either direction.
The third and fourth images show the General's bedroom. This is on the first floor and is a very small room (comparatively speaking) not at all the master bedroom of the house. Note that the photographs are taken at opposite ends of the room, you can see the reflection of the window on the back board of the General's bed.
It does not appear to be the bed or the bedroom shown in his death portrait so his body was presumably moved post-mortem, or he died in a separate room in the house.
The fifth and sixth images are on the entrance hall just inside the new front door. This has one of the most elaborate fireplaces in the building.
Rachel McGoff and AP June 2012


![Landing, Rushmore (Sandroyd School), 2012 [Photo by R. McGoff]](../../component/joomgallery/landing_20120530_1280987385-view=image&format=raw&type=img&id=1096&Itemid=41.jpg)

![General's Bedroom, 2012 [Photo by R. McGoff]](../../component/joomgallery/genls_bedroom_20120530_1316100576-view=image&format=raw&type=img&id=1095&Itemid=41.jpg)

![Fireplace, Entrance Hall, Rushmore (Sandroyd School) 2012 [Photo by R. McGoff]](../../component/joomgallery/fireplace_headmaster_20120530_1208156093-view=image&format=raw&type=img&id=1093&Itemid=41.jpg)


